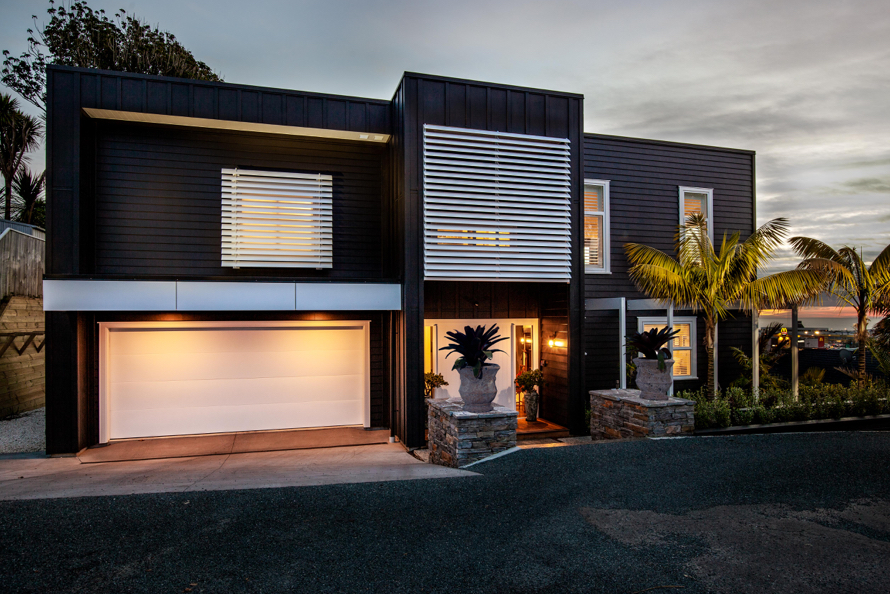Walking into Barry and Carol Upson’s New Plymouth home you can’t help but be wowed.
The views over the central city, the coastline and out to sea are breath-taking.
Barry and Carol see straight out to sea when they wake each morning, without moving from bed. In the evenings, they have a front row seat for “unbelievable” sunsets. In between, Barry keeps an eye on passing ships. With the help of a telescope and an app he can even tell you what sort of ship it is, what direction it’s going and how fast it’s moving.
And when Barry gets out on the water, Carol can keep an eye on him.
“Barry goes sailing on a Saturday and I can see the red spinnaker and I know that’s him.”
But it’s more than just the views that make this newly built two-level home special.
Built by Landmark Homes, the house has been entered in the 2019 Master Builders House of the Year competition in the New Home category.
The Upsons bought the central city site — and the 1890s cottage that sat on it — about three years ago. The intention was to get rid of the cottage which, although charming, was “past its use by date”. They had a clear vision of the home that would replace it.
“The first thing we decided was, because of the view, we wanted to make certain that we were able to get all the living on the one floor and that had to be the upper floor,” Barry says.
The master bedroom and en suite, office, kitchen with butler’s pantry, dining and living rooms are all on the upper level, along with a cosy heated balcony.
The couple “ummed and ahhed” before deciding to install a lift, which proves handy for getting the groceries upstairs.
But while upstairs is spectacular, Barry admits his favourite room is actually downstairs.
“In our old house we had a projector to pull the screen down and use for movies — so I thought if we’ve got the room [in the new house] we’ll put in a little theatre.”
That “little theatre” became a media room with a 135” screen, bar and luxurious reclining armchairs with all the mod cons. It’s well used — the couple is part of a weekly “Netflix Club” with friends and it’s the dream set-up for sports fan Barry.
The entrance, two guest bedrooms, a bathroom and a large garage make up the remainder of the ground floor.
The Upsons have been happily settled in the home for seven months, but getting there took time.
They rented the cottage out while Barry finalised the plans for the home, with the help of architectural designer Paul Russell. The consent process took a further 10 months. As the cottage was more than 100 years old archaeologists had to be consulted and detailed photographs taken. The local iwi was also involved, as was an arborist after the discovery of two protected trees.
The couple had hoped the cottage could be removed intact but it wasn’t to be. Hopes of re-using the original hardwood floors were also dashed when they were found to have borer.
Instead, the historical cottage provided the inspiration for the new home’s black and white colour scheme.
For two years prior to the build Carol collected pages out of magazines and visited show homes for inspiration. She was adamant she didn’t want a “brand new sterile home”.
“We wanted to bring antiques with modern and edgy and I think you can marry those two together. It keeps it quite timeless.”
She describes the house as “eclectic but not cluttered”.
“I wanted it homely. I think we’ve achieved that.”
Some of her favourite features include a charcoal terracotta tile splashback, large industrial style lights above the kitchen island and feature timber walls in each of the bedrooms.
“I like texture. In all our bedrooms I wanted one wall of tongue and groove. I just think texture brings softness, it’s not like a clinical new home.”
Carol’s own art adorns the walls. It’s a passion she has rediscovered in recent years.
“I just love it. I’ve had my own recruitment company for about 20 years and you’re always busy but with art it just puts you into a very relaxed zone.”
The Upsons chose Landmark Homes after friends who had used them raved about their professionalism and high quality work. They were rapt with how stress-free the process was.
“When we first saw Landmark we had a rough layout of what we wanted to do … a few things got changed along the way, but all pretty minor things,” Barry says.
The property’s steep, twisting driveway did present a challenge, meaning materials had to be loaded from large trucks onto smaller ones to get up to the house.
But there were no major setbacks and even the weather co-operated, meaning the house was completed in about 10 months. They even managed to come in “more or less” on budget.
The pair are considering an investment project and say they’ll definitely use Landmark Homes again. That’s a prospect that might please the builders.
“I was the scone lady. I had to look after my builders and they loved their cheese scones. We ended up good friends with them,” says Carol.
She says they “loved every minute” of building their dream home.
“Creating it, establishing it and seeing it all come to fruition, exactly what we wanted.”
